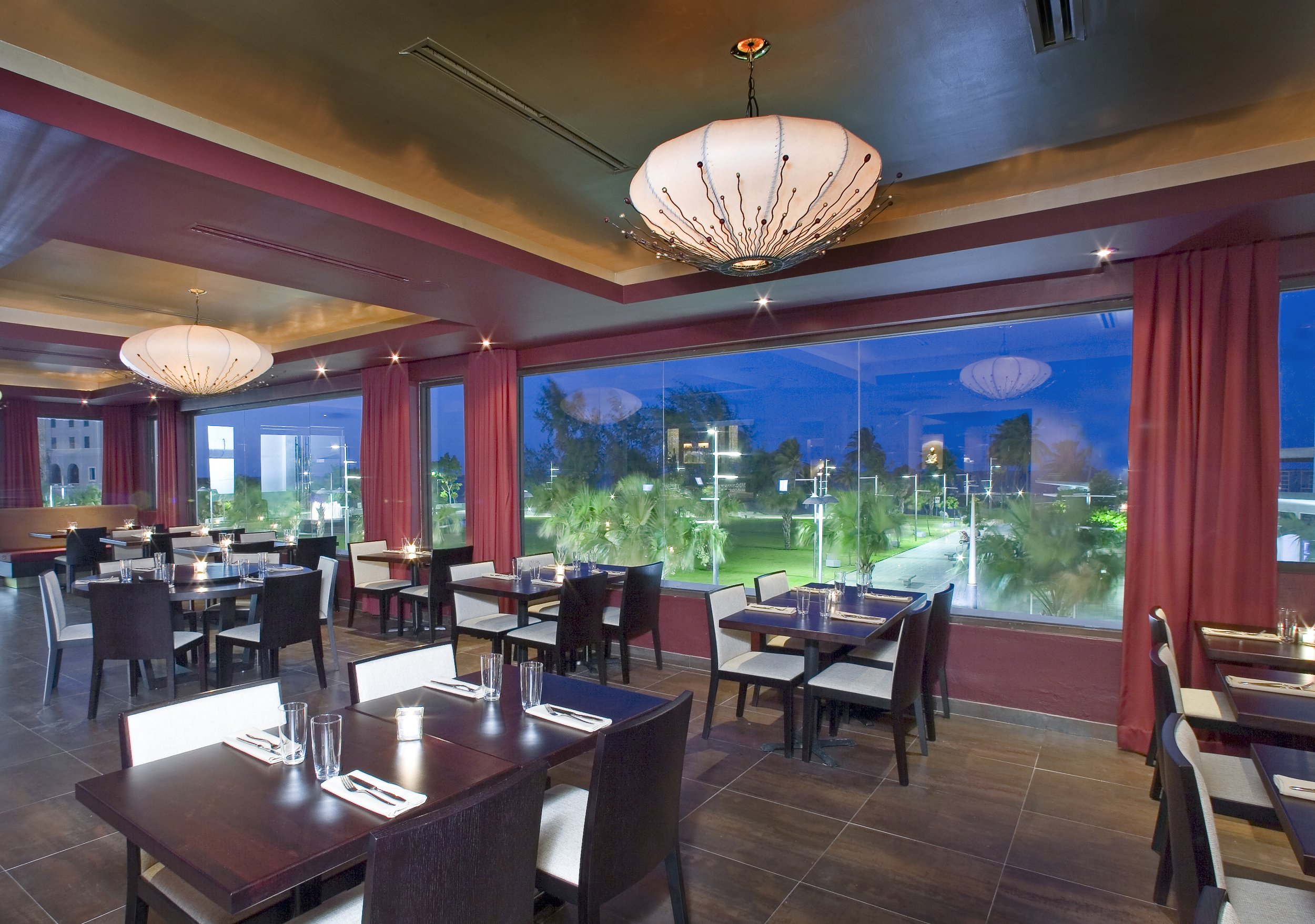Budatai
CHALLENGE
When the partners at AD&V were originally invited to tour the locale, the first thing they noticed about the original floor plan was that the site’s most attractive attribute – its 180-degreeocean-facing view- had been relegated to a position of secondary importance: visible only from the locale’s semi-enclosed outdoor patio. Left as is, the view would only be appreciated by a fraction of the restaurant’s clientele. Though both time and money were pressing, AD&V set to work on a way to solve the problem.
They transformed the building’s existing exterior into a transitional wall – converting the (ceiling-to-floor) Art Deco windows into door ways – then replicated those same windows in a new exterior wall – minutely reproducing each window in all its period detail. The result: The main dining room space was doubled in size while each restaurant patron could now enjoy a spectacular ocean view.
The inspiration for the interior design was born out of the very notion of this new glass-enclosed structure. AD&V wanted to recreate the look-and-feel of a ‘jewel box.’ The waiting lounge area was appointed with red velvet. Ceilings were brushed with metallic gold. The main bar was topped with ‘mother of pearl’. The overall effect was cushiony, inviting, warm.
Every square inch of the diners’ experience was carefully considered, exactingly designed, and art fully executed to exude lush hospitality and extend a welcoming embrace to restaurant patrons. Washrooms (often an after thought) were dressed in copper with Old World ornamental touches. Banquettes were installed in the bar to encourage lingering.
The design team knew their mission was to infuse the space with a sense of laid-back luxury. And even though the overall budget was relatively modest, every penny spent was visible.
RESULTS
Within days of its inauguration, Budatai gained (and has retained) its premier position as one of Puerto Rico’s most posh and appealing dining destinations. Two equally successful venues under Treviño’s stewardship, Bar Gitano and El Barril, were soon to follow – both designed and executed by Álvarez-Díaz & Villalón.
YEAR: 2006
CLIENT: Budatai
LOCATION: San Juan, Puerto Rico




