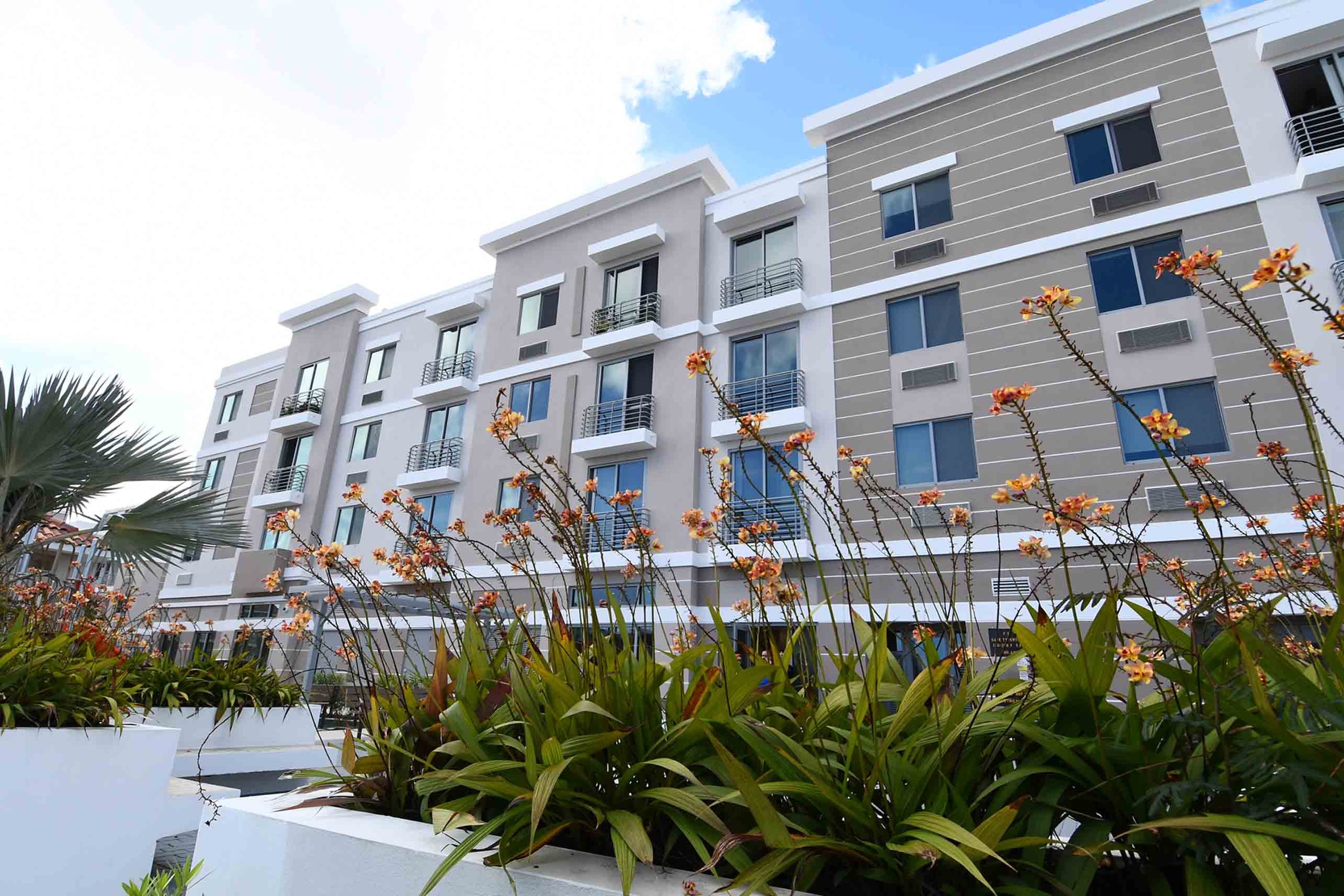Renaissance Square
AFFORDABLE HOUSING
RENAISSANCE SQUARE is a landmark project for the island of Puerto Rico: representing both the first mixed-income public housing development in Puerto Rico and the first Energy-Star design project of its kind ever to be built on the Island. In stark contrast to the high-rise structures they replace, the new buildings are designed to human scale and in keeping with the surrounding environment: three- to four-story structures—apartments, walk-ups, townhouses—individual, varied, and unique— yet consonant in their architecture and all grouped around a central, European-style plaza. The architectural style is tropical traditional, yet with a contemporary slant: a full departure from the cookie-cutter, monolithic Modernist towers they replace.
LEARNING FROM THE PAST
The decision to base the building design on classical European lines is rooted in the island’s history where, for over three centuries, the Spanish culture was (and in some ways, still is) the predominant cultural force informing design on the island. Many of the buildings’ details—the Tuscan proportions, the Juliet balconies, the oculi and mannerist detailings—go even further back to ancient Roman or even classical Greek architecture.
The original Las Gladiolas projects, built in 1969 (and demolished in 2011) were the first buildings of their kind to be built in Puerto Rico and soon became the symbol of —and synonymous with —all that was wrong with high-rise, high-density public housing. Today, Renaissance Square has been entirely reconceived as a mixed-use, mixed-income community.
The new design offers residents ready access to walking trails, community gardens, children’s playgrounds, an indoor gym, activity rooms, public computer rooms, and controlled-access security systems. Along the area’s principal avenues, commercial space has been separated at street level to encourage the entry of local businesses: supermarkets, restaurants, specialty stores, and other local trade. The intent is to create a safe and inviting social atmosphere that will attract residents and visitors from all walks of life.
SUSTAINABLE DESIGN
RENAISSANCE SQUARE has been meticulously designed to take advantage of existing sun and wind path patterns in order to maximize natural light, cross-ventilation, and overall energy efficiencies throughout the day. Rooftops sport photovoltaic solar panels to offset traditional electricity costs and minimize the community’s environmental footprint. Exterior windows are double-paned in order to further reduce energy consumption by the buildings’ high-efficiency cooling systems. Ample parkways and green spaces are strategically placed throughout the neighborhood.
YEAR: 2019
CLIENT: McCormack Baron Salazar
LOCATION: San Juan, Puerto Rico
PHONE NUMBER: 787-945-2626
WEBSITE: https://www.vidaqueflorece.com/





















