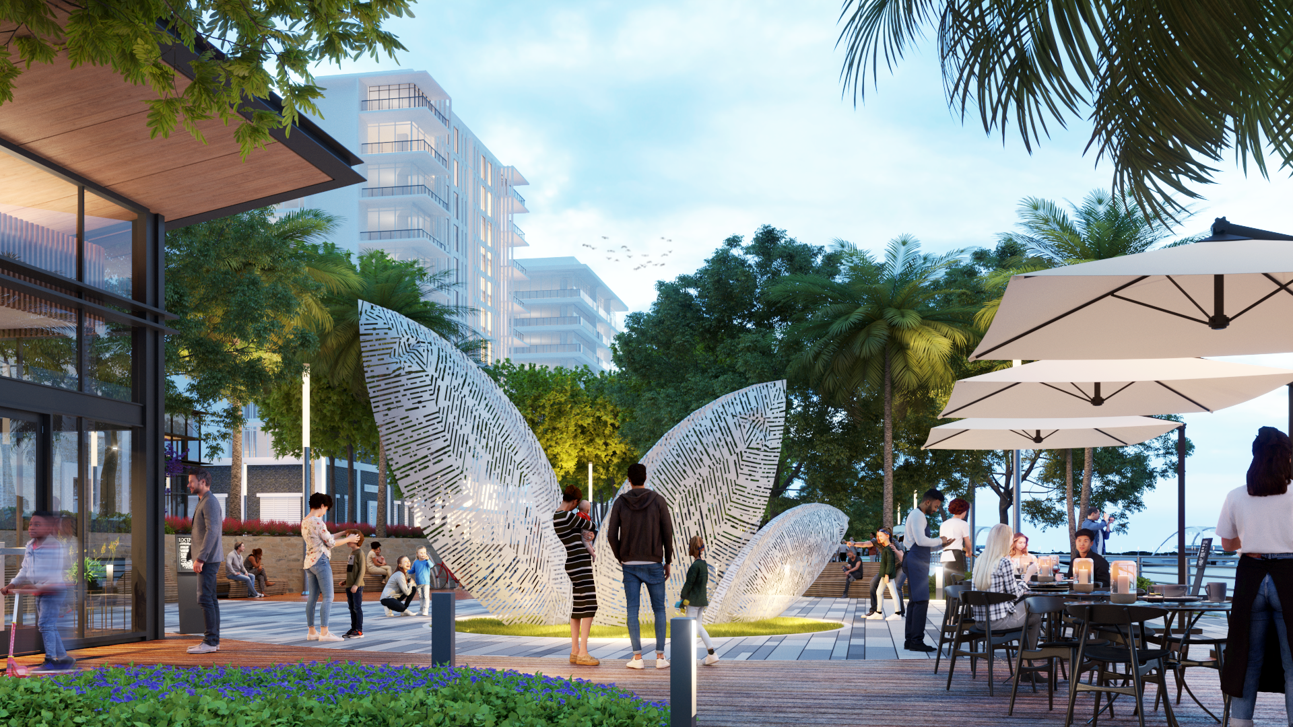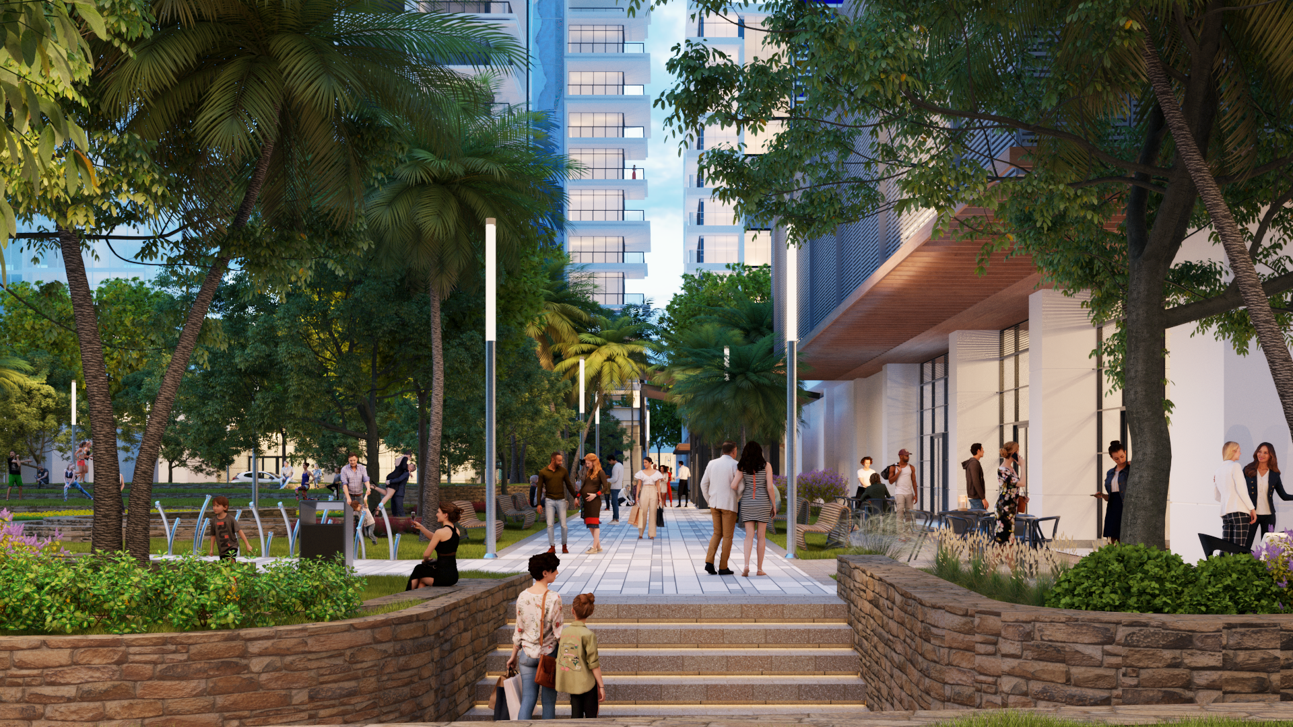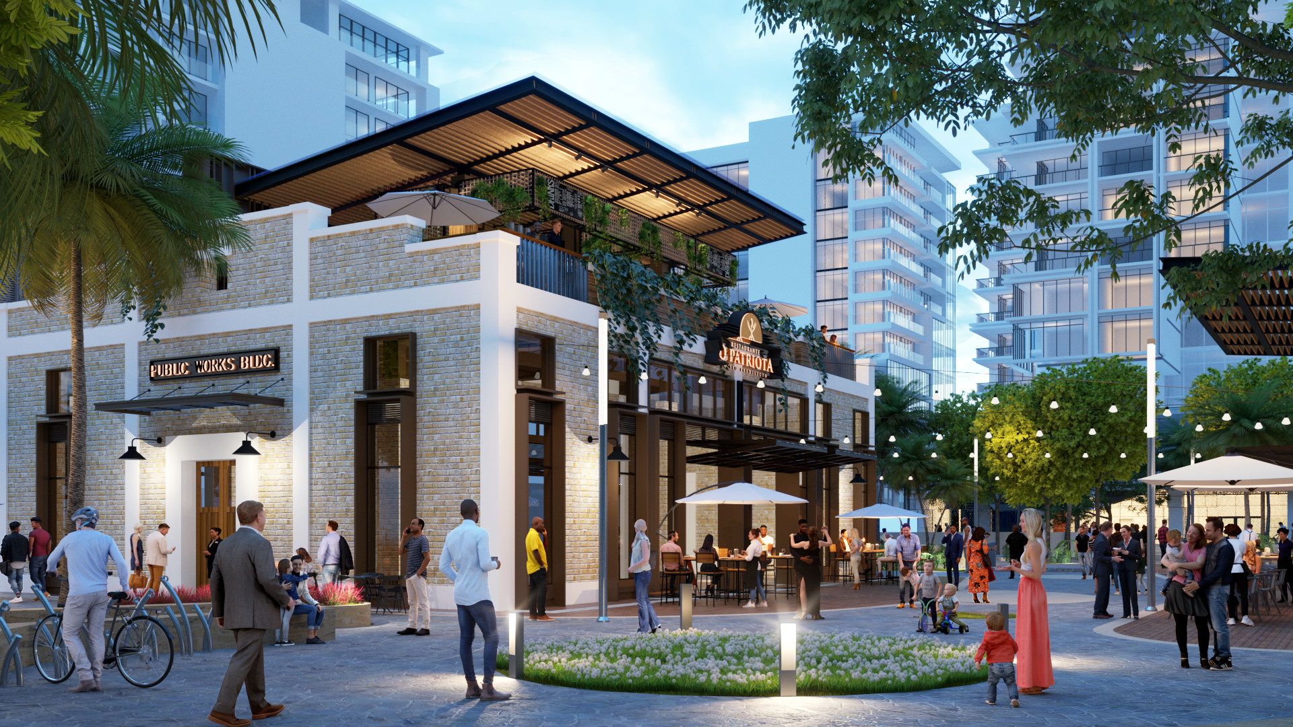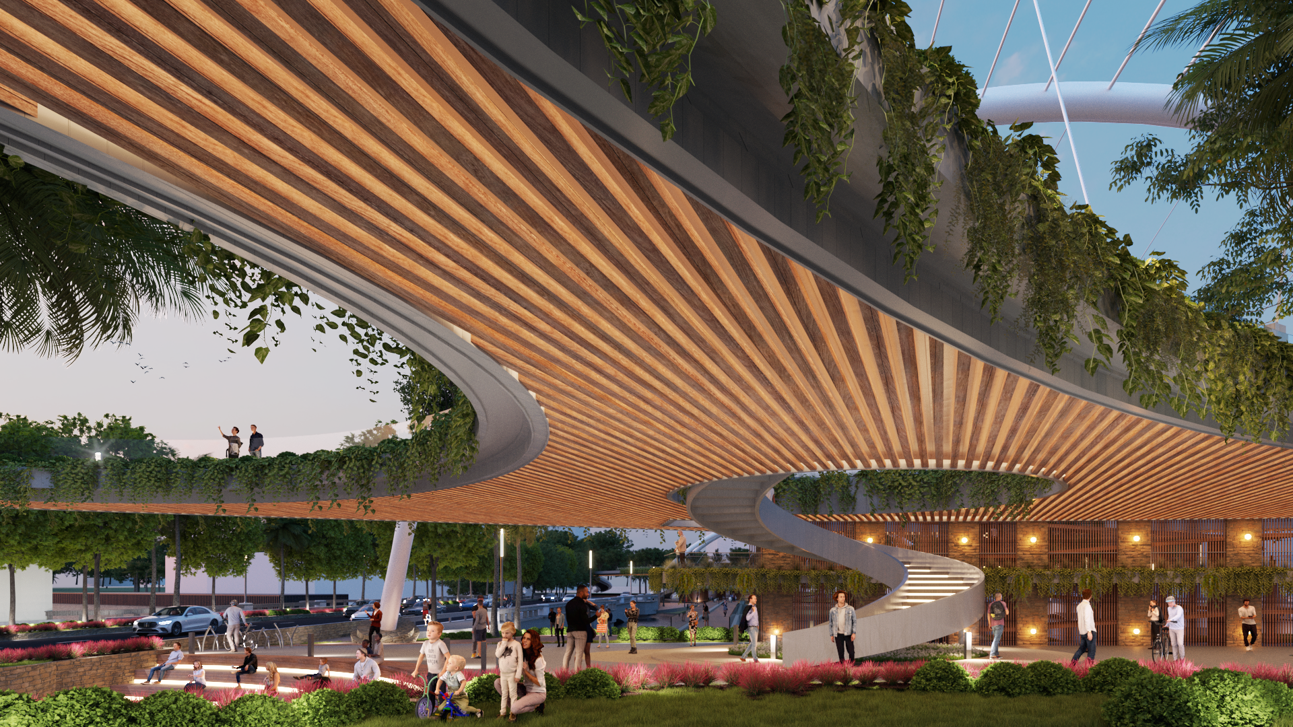Waterfront Project
BLENDING URBAN LIVING & PUBLIC SPACES
The Waterfront Project is a development that will seamlessly blend residential, commercial, office, and civic spaces. The proposed Master Plan thoughtfully integrates commercial and office functions at street level, with upper floors dedicated to residential units, office spaces, and hotel accommodations. The design is carefully calibrated to respect the scale of its surroundings, blend with the urban fabric, and harmonize with the local community.
This project will also enhance public access to the waterfront by creating new land for communal use. Features include interconnected walking paths that bridge the east and west sides, expansive promenades, recreational open spaces, and newly developed green areas that will extend along the north-south axis of San Juan. The goal is to create a walkable and accessible community with a sense of place where people can connect, and local businesses can thrive.
PROJECT WALKTHROUGH
Explore the Waterfront Project through an immersive tour created by the Action Hub, with the option to enhance your experience using Virtual Reality goggles:
YEAR: 2019
LOCATION: Puerto Rico











